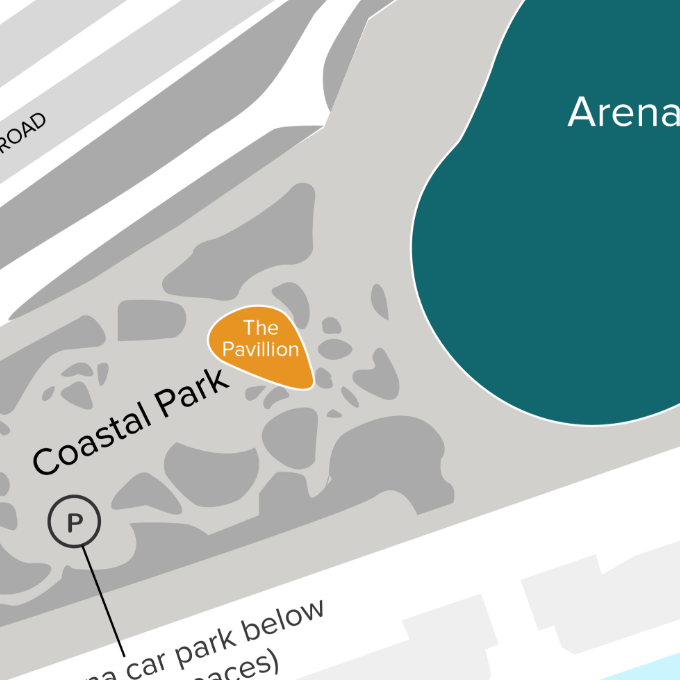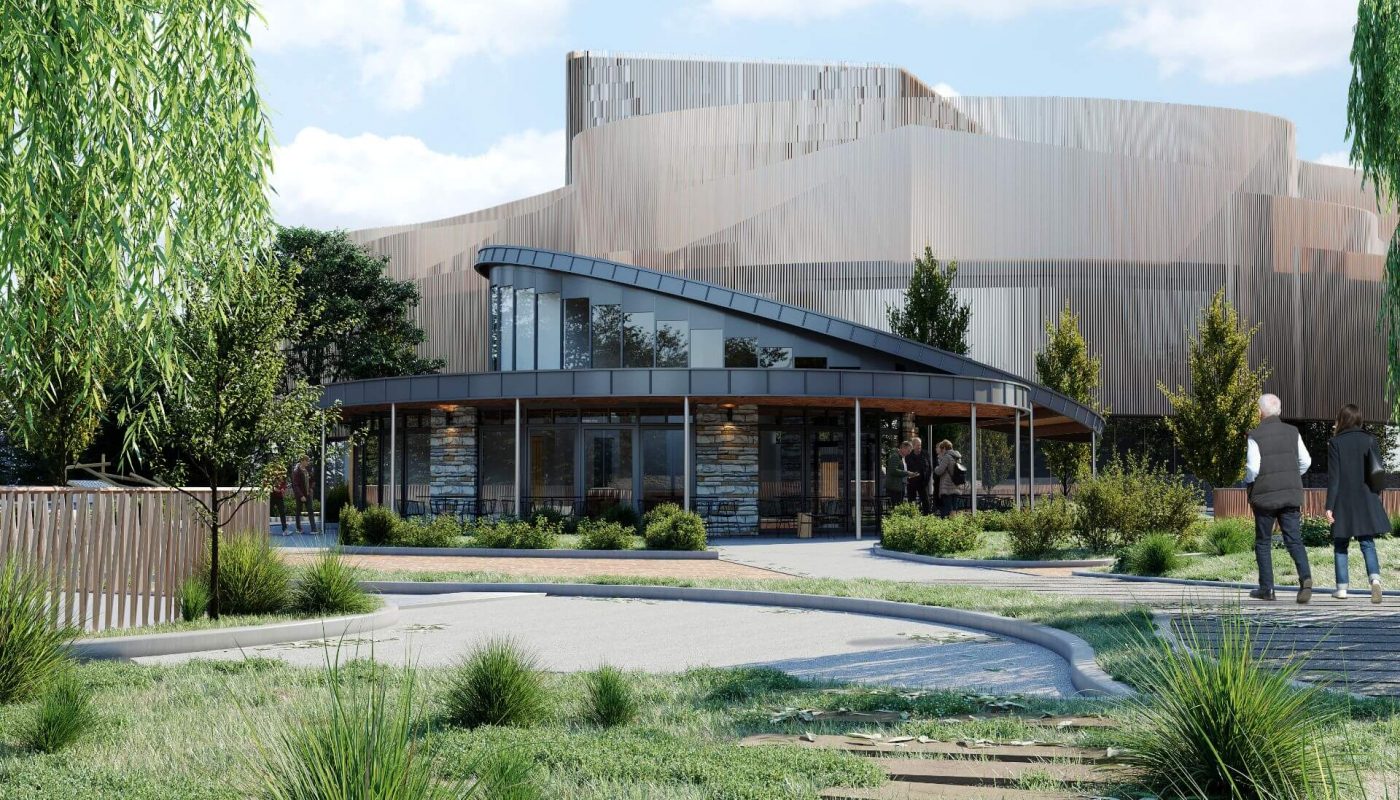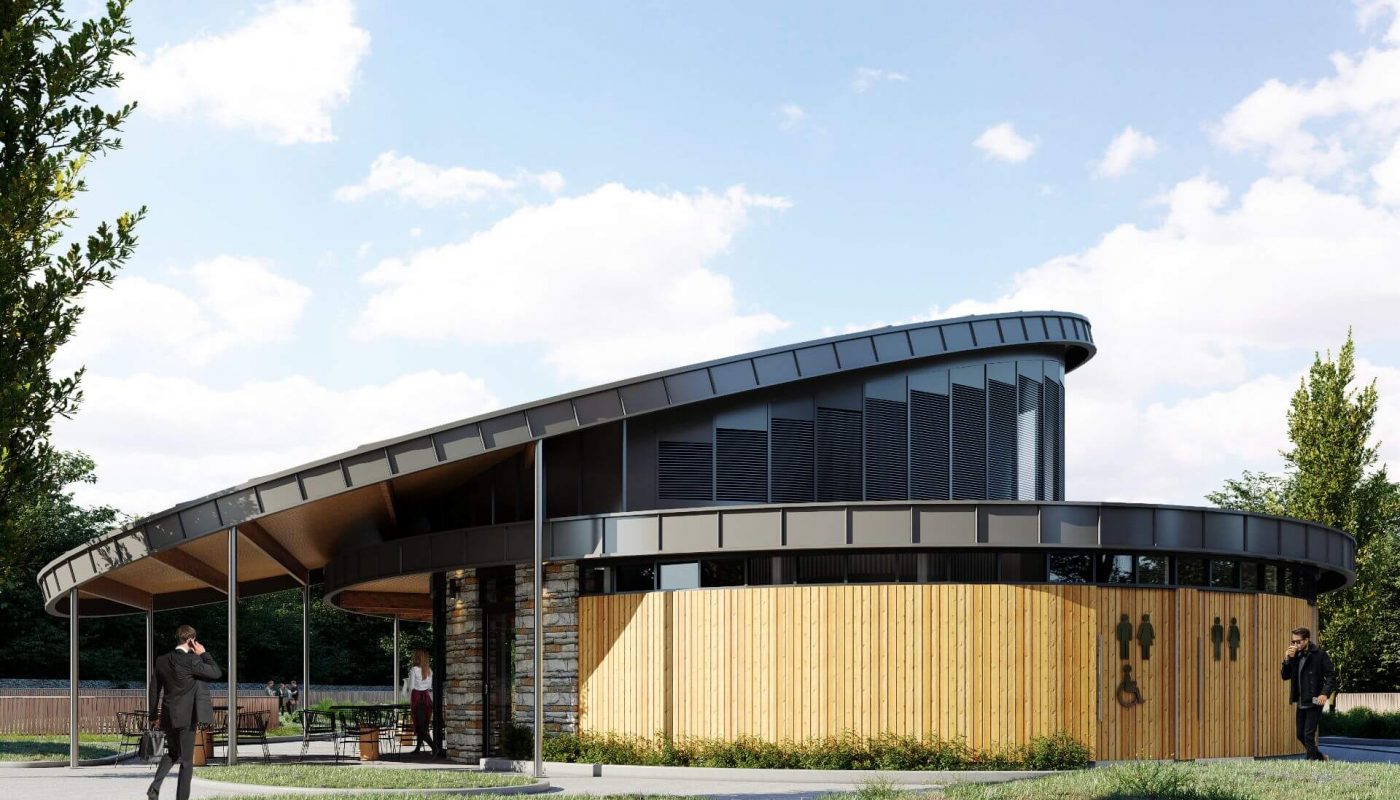
Set within the city’s new coastal park, adjacent to the Marina and surrounded by 1.1 acres of landscaped gardens, The Pavilion provides an impressive opportunity for a new restaurant / café dining concept which will be the go-to destination for families in the city.


We’ve designed The Pavilion to feature materials from sustainable sources and local provenance. These include laminated timber beams and columns, alongside Larch cladding and local stonework.
Roger Langham
Pinelog, Pavilion architects



The Pavilion café and restaurant has been designed by Pinelog, an architect member of the Green Register. The design champions renewable energy to lower carbon emissions, with solar panels used to power the lighting. Surrounded by 1.1 acres of new landscaped park, which includes a large children’s play area, The Pavilion is situated immediately to the West of the Arena.
Internal size:
If you would like to discuss a leasing opportunity at Copr Bay, please contact Spencer Winter at RivingtonHark, or Jonathan Hicks at Swansea Council.


Necessary cookies are absolutely essential for the website to function properly. This category only includes cookies that ensures basic functionalities and security features of the website. These cookies do not store any personal information.
Any cookies that may not be particularly necessary for the website to function and is used specifically to collect user personal data via analytics, ads, other embedded contents are termed as non-necessary cookies. It is mandatory to procure user consent prior to running these cookies on your website.